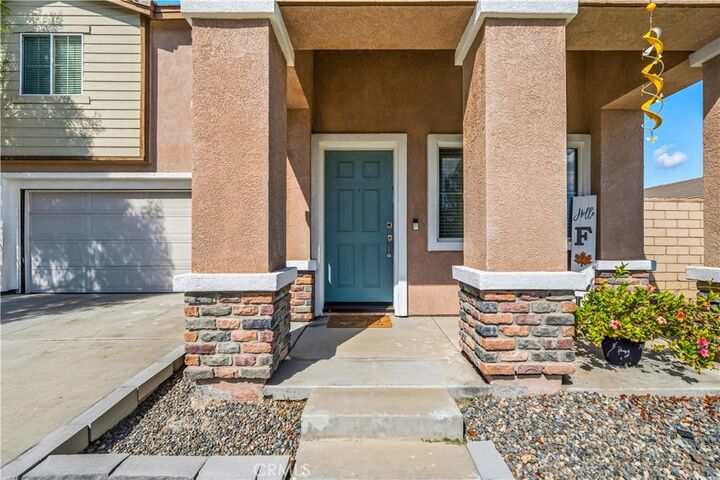


Listing Courtesy of: CRMLS / Coldwell Banker Realty / Racheal Allen - Contact: 619-203-9186
23678 Cheyenne Canyon Drive Canyon Lake, CA 92587
Active (24 Days)
$615,000 (USD)
Description
MLS #:
SW25224313
SW25224313
Lot Size
10,018 SQFT
10,018 SQFT
Type
Single-Family Home
Single-Family Home
Year Built
2005
2005
School District
Perris Union High
Perris Union High
County
Riverside County
Riverside County
Listed By
Racheal Allen, DRE #02099841 CA, Coldwell Banker Realty, Contact: 619-203-9186
Source
CRMLS
Last checked Oct 31 2025 at 7:36 AM GMT+0000
CRMLS
Last checked Oct 31 2025 at 7:36 AM GMT+0000
Bathroom Details
- Full Bathrooms: 3
Interior Features
- Tankless Water Heater
- Recessed Lighting
- Loft
- Dishwasher
- Microwave
- Refrigerator
- Dryer
- Washer
- Gas Oven
- Quartz Counters
- Gas Range
- Walk-In Closet(s)
- Paneling/Wainscoting
- Separate/Formal Dining Room
Property Features
- Fireplace: Electric
- Foundation: Slab
Heating and Cooling
- Central
- Whole House Fan
- Central Air
Homeowners Association Information
- Dues: $100/Monthly
Flooring
- Tile
- Vinyl
Exterior Features
- Roof: Tile
Utility Information
- Utilities: Natural Gas Available, Sewer Available, Water Available, Electricity Available, Water Source: Public
- Sewer: Public Sewer
School Information
- Middle School: Hans Christensen
- High School: Paloma Valley
Parking
- Driveway
- Garage Faces Front
Stories
- 2
Living Area
- 2,233 sqft
Additional Information: Old Town Temecula | 619-203-9186
Location
Disclaimer: Based on information from California Regional Multiple Listing Service, Inc. as of 2/22/23 10:28 and /or other sources. Display of MLS data is deemed reliable but is not guaranteed accurate by the MLS. The Broker/Agent providing the information contained herein may or may not have been the Listing and/or Selling Agent. The information being provided by Conejo Simi Moorpark Association of REALTORS® (“CSMAR”) is for the visitor's personal, non-commercial use and may not be used for any purpose other than to identify prospective properties visitor may be interested in purchasing. Any information relating to a property referenced on this web site comes from the Internet Data Exchange (“IDX”) program of CSMAR. This web site may reference real estate listing(s) held by a brokerage firm other than the broker and/or agent who owns this web site. Any information relating to a property, regardless of source, including but not limited to square footages and lot sizes, is deemed reliable.






This highly upgraded, turnkey residence truly has it all. From the moment you arrive, curb appeal sets the tone—welcoming you inside where soaring ceilings, elegant wainscoting, barn doors and designer lighting features create a warm, elevated ambience.
Luxury wood-look tile flooring flows seamlessly throughout, leading you into the heart of the home: a chef’s dream kitchen. Showcasing an oversized island, striking two-tone cabinetry, and a stunning designer stacked-stone white quartz wall feature, this space was designed for both functionality and style. The living room continues the charm with custom shiplap wall accents, making it the perfect place to relax or entertain.
A thoughtfully placed main-floor bedroom and upgraded full bathroom provide ideal accommodations for multi-generational living or guests. Upstairs, you’ll find a versatile loft, three spacious bedrooms, a conveniently located laundry room, and two more beautifully upgraded bathrooms.
All appliances are included. Paid-off solar system with 21 panels, a whole house fan, a newer Navien tankless water heater and an alumawood patio cover for energy savings and peace of mind.
This home is more than move-in ready—it’s designed to impress. With a low HOA and low taxes, don’t miss your opportunity to make it yours!